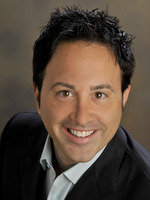|
Listing Presented by PAUL LALAMA, Broker with Garden City Realty Inc., Brokerage St.Catharines
(905) 323-7055
|
|||||||||||
|
Contact:PAUL LALAMA, Broker
Garden City Realty Inc., Brokerage St.Catharines Direct Line:(905) 323-7055 Mobile:(905) 325-5066 Fax:(905) 684-1321
|
MLS®#: 40582138
$769,000
46 Buchanan Crescent
Thorold
ON
L2V 4M5
Active
Description:
Welcome to your dream home! This fully renovated property is ideally situated in a prime location, just minutes away from Pen Centre, Brock University, and the 406 highway. Boasting 3 spacious bedrooms, including a luxurious primary bedroom with a walk-in closet and ensuite bathroom, this home offers both comfort and convenience.
Open-concept kitchen, dining, and living area, and a finished basement. Every inch of this home has been thoughtfully designed for modern living. Step outside to your fully fenced backyard. This turnkey home is ready for you to move in and start creating lasting memories in this sought-after location.
Directions:
Confederation Ave to Keefer Rd to Commerford St to Buchanan Crescent
Property Type: Residential Property Sub-Type: Single Family Residence Area: Thorold Square Feet: 1810 Bedrooms: 3 Full Bathrooms: 2 Half Bathrooms: 1 Total Bathrooms: 3 Year Built: 1988
Age:
36 Basement: Full, Finished Garage/Parking:
Space for 1 Vehicles
Neighborhood: 558 - Confederation Heights County: Niagara Lot Dimensions: 96.15 x 27.03 Fireplaces: 2 Electric, Gas Total Rooms: 11 Taxes: $3,655.24 Tax Year: 2023 Cooling: Central Air Exterior: Vinyl Siding Heat: Forced Air, Natural Gas Roof: Asphalt Shing Sewer: Sewer (Municipal) Style: Two Story Water: Municipal Zoning: R2
Financing:
Taxes: $3,655.24
FEATURES:
Basement, Central Air, Fireplace
|
||||||||||
|
|||||||||||



