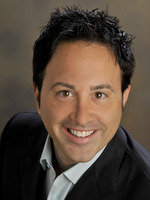|
Listing Presented by PAUL LALAMA, Broker with Garden City Realty Inc., Brokerage St.Catharines
(905) 323-7055
|
|||||||||||
|
Contact:PAUL LALAMA, Broker
Garden City Realty Inc., Brokerage St.Catharines Direct Line:(905) 323-7055 Mobile:(905) 325-5066 Fax:(905) 684-1321
|
MLS®#: 40673818
$418,000
42 Bertie Street
Fort Erie
ON
L2A 1X7
Active
Description:
Imagine a fantastic home perfect for the growing family with the added convenience of being close to both the QEW Highway and the Peace Bridge Corridor for easy access into the U.S.. Well, here it is! This 3Br-2 storey home offers room to grow, and it's unfinished basement is the perfect opportunity for you to complete it to how it works best for your family. Enjoy the great layout and large rooms on the main floor, with the dining room being the central hub for family dinners, homework and all the day to day events. You'll notice a fantastic stone fireplace in the livingroom, perfect for the upcoming fall and winter nights. Much of the home has been recently painted and updates include... Solar Panels on Roof 2023, A/C 2023, Roof Shingles 2017, Basement Waterproofing 2017, Top floors windows replaced 2017, Furnace approx 10 years old. Garage is perfect for storage. This home is ready for it's new family to settle into.
Directions:
WEST OFF NIAGARA BLVD
Property Type: Residential Property Sub-Type: Single Family Residence Area: Fort Erie Square Feet: 1653 Bedrooms: 3 Full Bathrooms: 2 Total Bathrooms: 2 Year Built: 1928
Age:
96 Basement: Full, Unfinished Garage/Parking:
Space for 1 Vehicles
Neighborhood: 332 - Central Ave County: Niagara Lot Dimensions: 95 x 38.17 Fireplaces: 1 Total Rooms: 15 Taxes: $2,076.00 Tax Year: 2024 Cooling: Central Air Exterior: Brick Heat: Forced Air, Natural Gas Roof: Asphalt Sewer: Sewer (Municipal) Style: Two Story Water: Municipal Zoning: R3
Financing:
Taxes: $2,076.00
FEATURES:
Basement, Central Air, Fireplace
LOT FEATURES:
Water Front
|
||||||||||
|
|||||||||||



