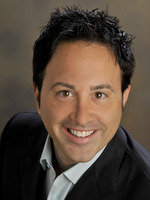|
Listing Presented by PAUL LALAMA, Broker with Garden City Realty Inc., Brokerage St.Catharines
(905) 323-7055
|
|||||||||||
|
Contact:PAUL LALAMA, Broker
Garden City Realty Inc., Brokerage St.Catharines Direct Line:(905) 323-7055 Mobile:(905) 325-5066 Fax:(905) 684-1321
|
MLS®#: 40318794
$1,175,000
13099 Niagara Parkway
Niagara_Falls
ON
L2G 0P7
Active
Description:
Welcome to 13099 Niagara parkway, an address that been in the same family since built. sitting on a 3/4 acre parcel south of Niagara falls with uninterrupted views of the Niagara river over to the USA. Short drive to the amenities and tourism area of the falls, but sitting on an idyllic bend of the river and having deeded access to the water. The house has a great layout for entertaining with 2 sitting rooms on the main floor along with a kitchen and dining room together for large gatherings. Having 4 upstairs bedrooms, with a shared well appointed bathroom, this home is perfect for the expanding family who want views worth millions and the peace of rural living but with the convenience of being close enough to everything!!!! Most major updating is done throughout the home, including water pump, windows, furnace, roofing, flooring. Ready for a new families touch or even great potential for future investment.
Directions:
Netherby to the Parkway, head north to Service Rd. 16
Property Type: Residential Property Sub-Type: Single_Family_Residence Area: Niagara_Falls Square Feet: 1800 Bedrooms: 4 Full Bathrooms: 1 Half Bathrooms: 1 Total Bathrooms: 2
Age:
0 Basement: Full;Unfinished; Garage/Parking:
Space for 2 Vehicles
Neighborhood: _225___Lyons_Creek_Rd Elem. School: River View, St. Joseph High School: Stamford Collegiate, St. Michael County: Niagara Lot Dimensions: 269.9 x 120.4 Fireplaces: Gas Taxes: $4,815.00 Tax Year: 2022 Cooling: Central_Air Exterior: Stone;Wood_Siding; Heat: Forced_Air;Natural_Gas; Pool: None Roof: Asphalt_Shing Sewer: Septic_Tank Style: Two_Story Water: Lake_River;Well; Zoning: Niagara river parkway Residential
Financing:
Taxes: $4,815.00
FEATURES:
Basement, Central Air, Fireplace
LOT FEATURES:
Water Front
Virtual Tour:
13099 Niagara Parkway
 |
||||||||||
|
|||||||||||




